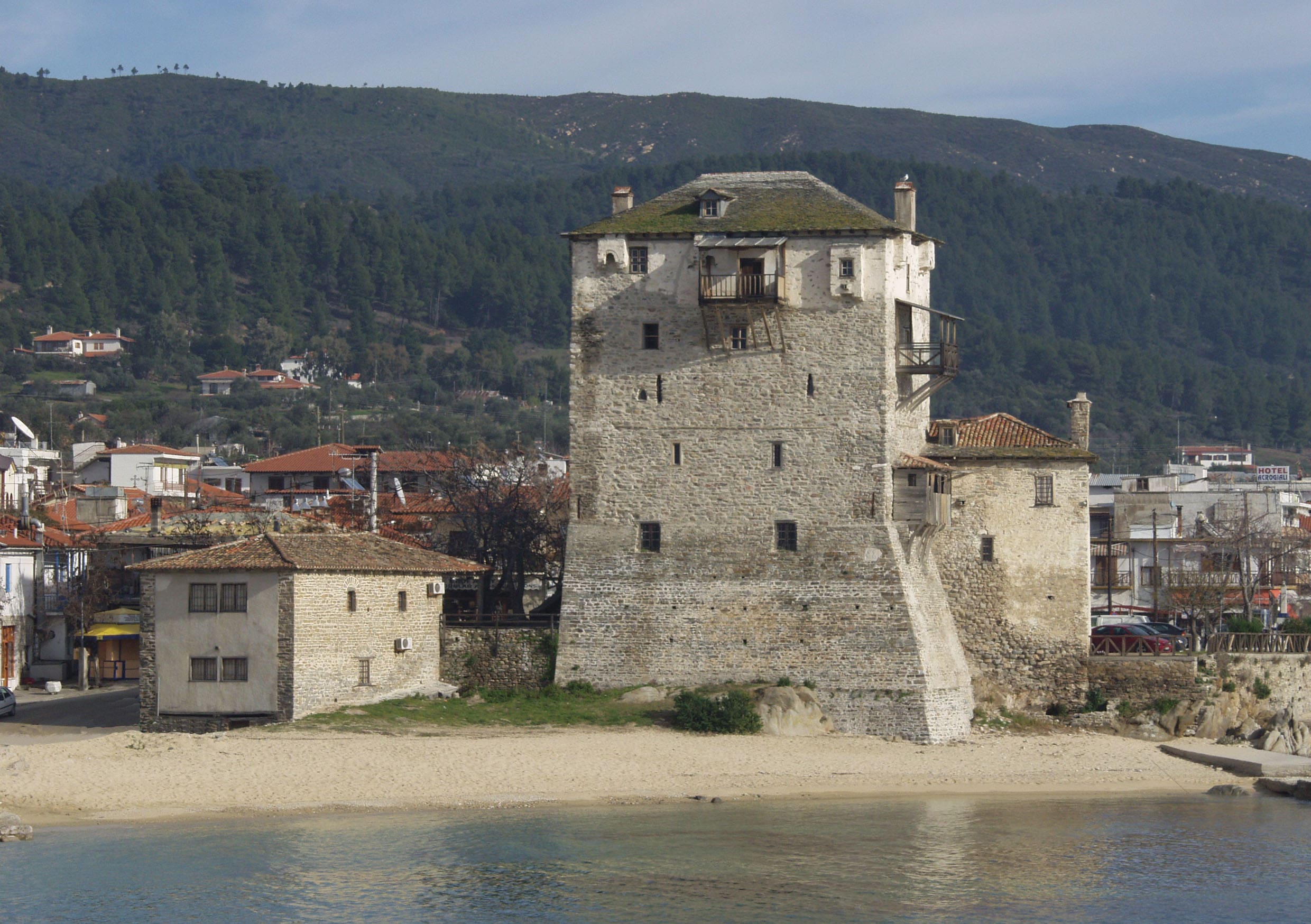
In the former Prosphorion metochi of the Vatopedi monastery, which is documented in the 11th century, the tower of Ouranoupolis was erected before the 14th century, which was apparently part of a wider building complex. It underwent repairs several times over the years, until the middle of the 19th century when it acquired its present form. It consists of the barbakas, a two-storey building attached to its eastern side, and the arsanas, situated a few meters to the north. The tower was consolidated and restored by the Ephorate of Antiquities of Chalkidiki and Mount Athos. During the course of these works, the historical phases of the building were identified.
The lower part of the building dates back to the Byzantine period; it is estimated between the 11th and 12th centuries based on its construction and typology. The last two floors, as well as another one that is not preserved, date back to the Ottoman period. The entire wooden interior of the tower, together with its roof, are part of 19th century reconstruction. In 1924, refugee families settled in the tower temporarily and in 1928, the couple Sydney and Joyce Loch settled there with authorization from the local community. It is currently used as a museum.
The medieval fortified complex known as the Tower of Prosphorion or Tower of Ouranoupolis stands out in the center of the settlement of Ouranoupolis. On this site, there used to be a big farmstead, the Prosphorion metochi (dependency) which belonged to the Vatopedi Monastery, up until the settlement of refugees from Propontis and Asia Minor in 1922. “Prosphorion” was a very old estate, as it is documented in written sources from the beginning of the 11th century. The fortified complex with the tower was the seat of this metochion.
This has been the only inhabited tower in Chalkidiki (until recently), which is 22m high. As a result of its continuous habitation over the centuries, it has not been passed down to us in its original form. A composition of elements from different phases, which have been preserved to this day in their original condition, can be observed in the structure of the tower.
The current complex encompasses a medieval core fortification as well as other, more recent, structures that were added outside its entrance. The core includes the tower and the barbakas, the small fortified enclosure attached to it. The entrance to the fortified enclosure, which still exists today, was above ground level and was inaccessible. In 1858, the tower was deserted and burned down, apparently after the considerable damage Chalkidiki had suffered during the Revolution of 1821. Its present form is the result of reconstruction works that were carried out that same year.
The interior of the tower, including its roof, was made of wood, as well as the timber-framed interior of the barbakas along with the upper part of its exterior stone structure, the small courtyard projecting in front of the tower, and the external battered retaining wall of the tower, called scarpa. In the same period, slope ramps were built outside the entrance of the enclosure for the unobstructed access of people and draught horses, and an elevated paved courtyard on the west side of which stands a detached edifice with its now lost dock. The lowest of the three levels of the building was the arsanas (shipyard) where the boats of the metochi were kept. All these additions outside the fortified enclosure aimed at the renewal and reopening of the complex, as it had fallen into disrepair during the unsuccessful revolution of Chalkidiki in 1821.
The tower was consolidated and restored by the Ephorate of Antiquities of Chalkidiki and Mount Athos. During the course of these works, the following historical phases of the building were identified: its lower part belongs to the Byzantine period and probably dates shortly before the middle of the 14th century. In fact, in May 1379, it was established as the provisional residence of John Palaiologos, despot of Thessaloniki, who exempted it from tax liabilities. The second construction phase, which includes the upper part of the building, probably dates to the early Ottoman period, following the severe earthquake of 1585 that brought enormous devastation to the region. At that time the tower must have had at least one additional floor. Today, the interior of the tower is preserved in its original 19th century form. In 1986, the tower, the barbakas and the arsanas came into the possession of the Ministry of Culture and the Ephorate of Antiquities of Chalkidiki and Mount Athos.
The tower served as the residence of the manager of the dependency until 1922. In 1924, refugee families from Asia Minor settled in the tower temporarily. In 1928, the couple Sydney and Joyce Loch settled there with authorization from the community.
Nowadays, the barbakas serves as an exhibition space, hosting antiquities from Pre-Christian and Christian Chalkidiki on the ground floor, while its upper floor is dedicated to the refugees of Ouranoupolis and the Loch couple.
Restoration work
The monument was incorporated in the “Regional Operational Program of Central Macedonia 2000-2006” under Community Support Framework III, with a timeframe for implementation from 1/4/2002 to 30/10/2005.
Works included the repair of the timber roof, the restoration of the internal timber load-bearing structure of the tower, grouting on the external and internal wall surfaces, the replacement of an older truss with stainless steel bars, the electromechanical equipment of the complex and lastly, the interior layout and exhibition equipment of the premises.
Χειμερινό:
Κλειστά - 1η Νοεμβρίου έως 31 Μαρτίου
Θερινό:
08:30-15:30 1η Απριλίου έως 31 Οκτωβρίου
Κλειστά Τρίτη
Υπεραστικό λεωφορείο (ΚΤΕΛ)
Τιμή ολόκληρου εισιτηρίου: 3€
Τιμή μειωμένου εισιτηρίου: 2€
Address: Konstantinoupoleos 5,
631 00 Polygyros Halkidiki
Phone: +30 23710 22060
Fax: +30 2310 251892
Mount Athos Technical Office
Address: 7 Hippodrome Square, Thessaloniki
Phone: +30 2310 285163
Fax: +30 2310 251892
E-mail: [email protected]
